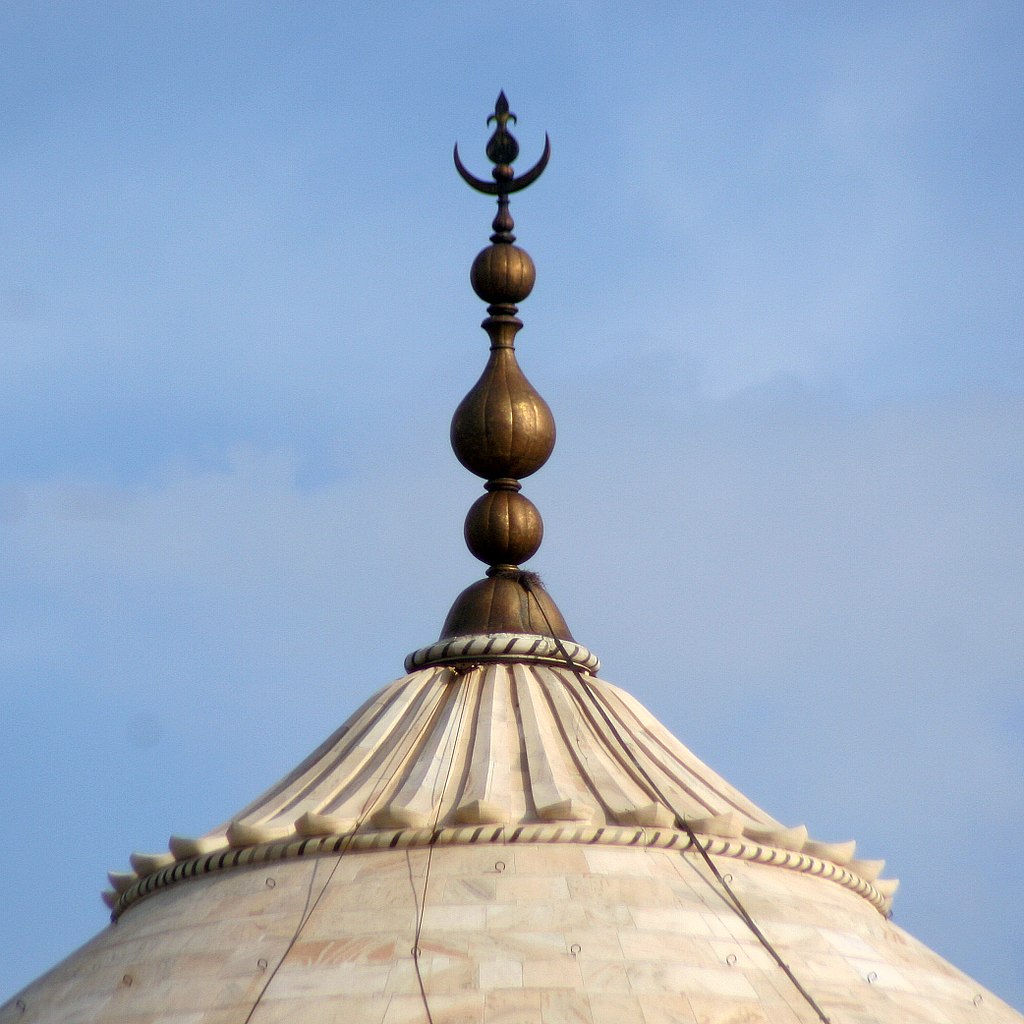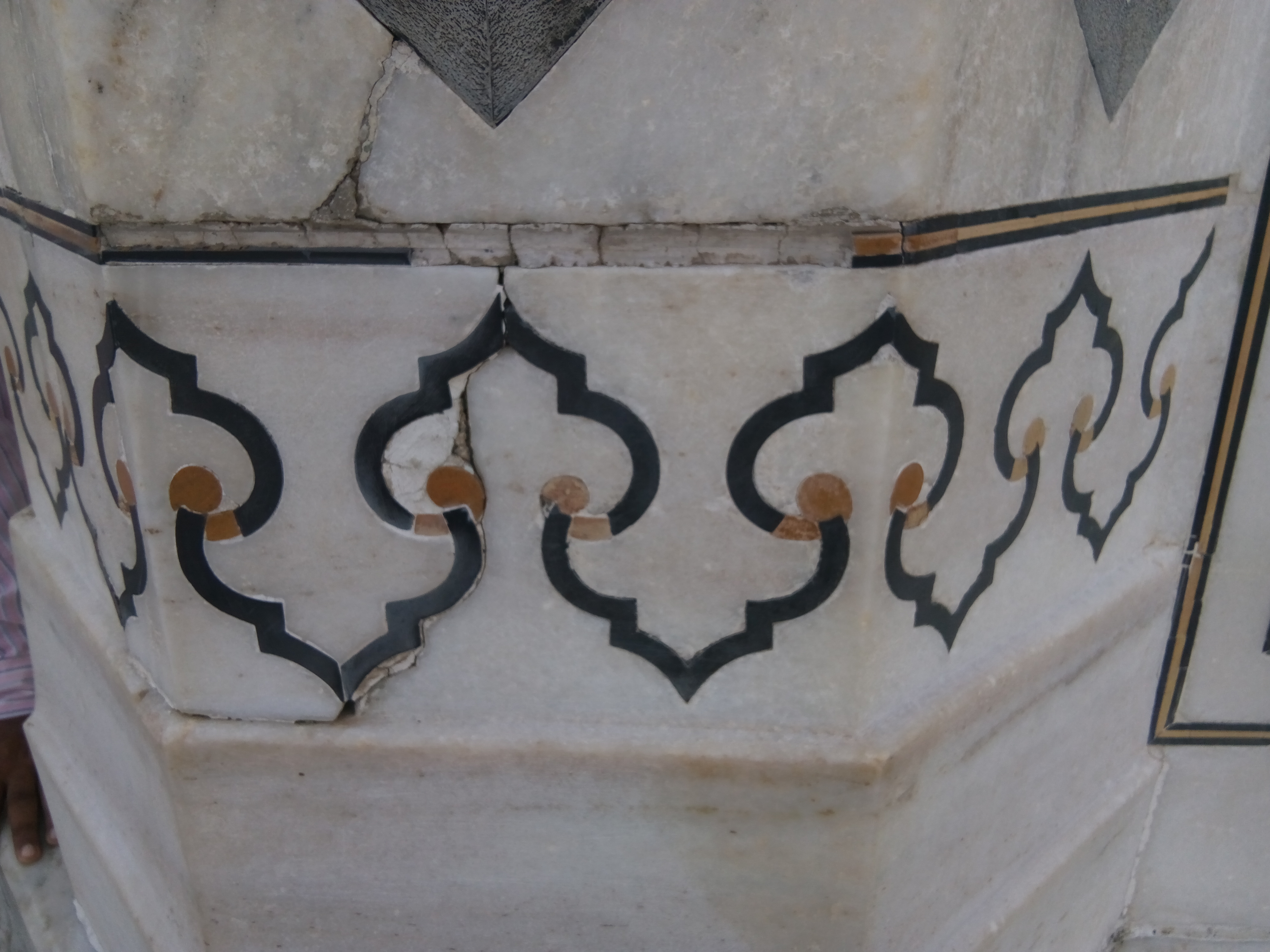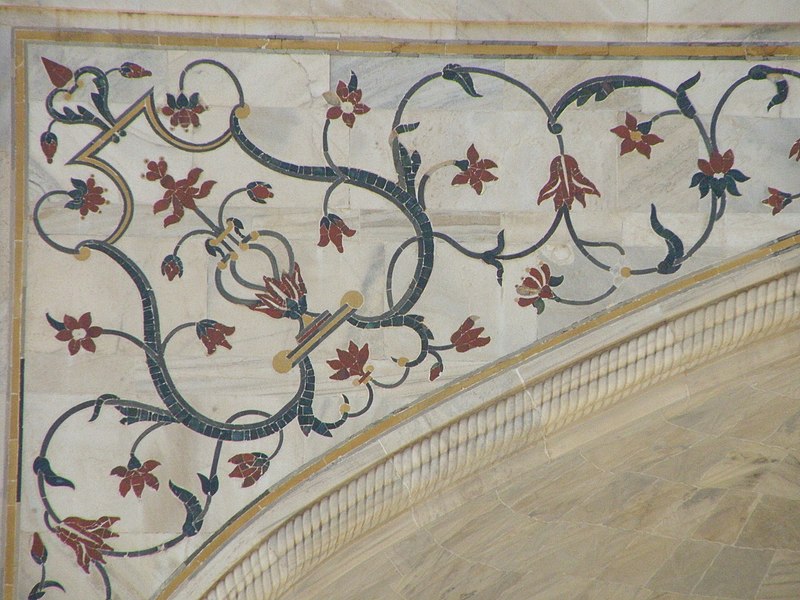Tucked away in Ibrahimbagh in the historic city of Hyderabad in India, which was founded in 1591 by the fifth Sultan of the Qutub Shahi rulers of the Deccan Sultanate of Golconda; who ruled when Sultan Quli declared independence from the powerful Bahmani kingdom in early 16th century, is their necropolis in a beautiful garden setting. The Sultans ruled both from Golconda and Hyderabad at different points of time.The Qutub Shahis are remembered for bringing in new traditions along with immigrants from Persia, the founder Sultan Quli being from there who migrated to the Indian subcontinent. The Qutub Shahis mingled their culture with local sensibilities to usher in a ‘composite’ culture which paved the way for new ways of dress and etiquette, language, intoduction of beautiful calligraphy, art and architecture. A new idiom thewhich, Golconda school of miniature painting evolved during their reign who were great patrons of music and literature. The Sultans themselves composed poetry which is still cherished. They patronised the languages Persian and Telugu along with Dakhni, proto-Urdu. Many works of literture were produced. The dynasty ruled upto 1686 which ended with the siege by Aurangzeb in 1687. After an interim Mughal rule the Asaf Jahis ruled and developed the area which became part of the Indian Republic in 1956. The city of Hyderabad, now in Telangana State of India, has seen phases of growth under various rulers to become a major metropolis in south of India with expansion of the newer city of Hyderabad, the Secunderabad Cantonment, the last addition being Cyberabad. This write-up focusses on the amazing tomb complex at Ibrahimbagh in Hyderabad which is some distance from the Golconda Fort. Qutub Shahi architectural splendour is very prominent here with most features of Islamic architecture with components like arches, domes and minarets. The local influence can be seen in the liberal use of lotus-petal bases around the domes and minarets.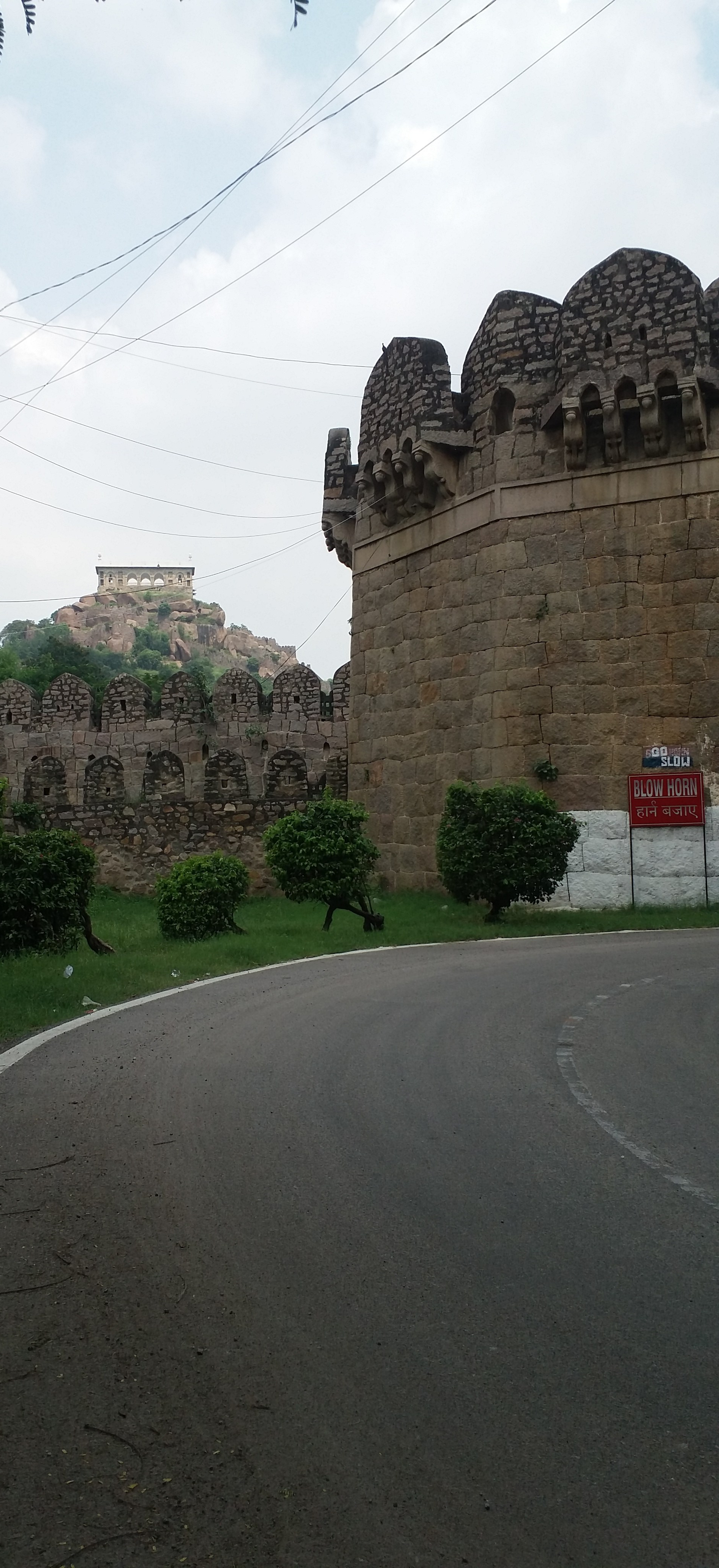
View of Golconda Fort on the way to the tombs |D. Vinod
The tombs of the Sultans along with other important people from the family and associates are at a royal necropolis or tomb complex at Ibrahimbagh near the Golconda Fort. The place was also called Bagh Safa. The tombs were built over time by various kings. Surrounding the tombs are gardens; beautiful gardens with shrubs and trees, a bagh setting amidst fountains and the timeless interplay of light and shade. Nature seems to be at its best with flowers, birds, bees, butterlfies and squirrels, abundant foliage, under the bluest skies.
Skyview, image | Dinesh Singh
Mentionable here are the eight sultans of the Qutub Shahi dynasty; Sultan Quli Qutb-ul-Mulk (1512–1543), Jamsheed Quli Qutb Shah (1543–1550), Subhan Quli Qutb Shah (1550),Ibrahim Quli Qutb Shah (1550–1580),Muhammad Quli Qutb Shah (1580–1612), Sultan Muhammad Qutb Shah (1612–1626),Abdullah Qutb Shah (1626–1672) and Abul Hasan Qutb Shah (1672–1686). The last Sultan is not buried here as he was sent to Daulatabad after the Mughal siege by Aurangzeb and his forces in 1687.
Cistern at the bagh, image|Dinesh Singh
The architecture seen here is a beautiful blend of Persian, Indian and Pashtun influences. The tombs are mostly on a raised platform having domes and surrounded by arches. The tombs were much venerated during the Qutub Shahi times. The tombs of the Sultans had golden spires over them. People would read from the Holy Quran which used to be kept on pedestals. During the Qutub Shahi rule, there used to be Persian carpets on the floors inside the tombs with the perfume of incense wafting around. After the reign changed, the tombs were not much in focus. In the beginning of 19th century, Sir Salar Jung ordered for their restoration. He was an important prime-minister of Hyderabad-Deccan during the Asaf Jahi rule (1724-1948). The Aga Khan Foundation is restoring the tombs at present in the 21st century. There are displays which show the course of work that is happening here at the bagh.
One gets to see all the sturctures in the tomb complex along with the gardens and fountains, the well called Badi bowli, a neatly designed stepwell. The fine stucco on the structures leaves one amazed and the dainty designs on the minarets are very pleasing to the eye. The tomb of the founder of the dynasty Sultan Quli Qutub-ul-mulk is some distance away to the south west of the tomb of Sultan Mohammad Quli Qutub Shah. A fairly simple tomb structure built on a platform with an octagonal interior with a dome crowning the top. Sultan Quli’s tomb has the inscription Bade Malik or Big Master as he was addressed by that name. The tomb has two graves with another smaller one. Outside there are 21 graves on the plinth, maybe of people close to him. The tomb of Subhan Quli on the same plinth has a dome which being fluted looks very beautiful. Some distance away to the west of Sultan Quli’s tomb is his son Jamsheed Quli’s tomb, an octagonal structure which looks double storeyed with arches and projecting balconies. The balconies have rich ornamental balustrades.. The tomb of Mohammad Amin who died in 1596; who was the sixth son of Sultan Ibrahim Qutub Shah and father of Sultan Mohammad Qutub Shah at a young age of 25, is towards the west of the tomb complex. The tomb has two graves inside.
Tomb of Sultan Quli, founder of the dynasty|D.Vinod
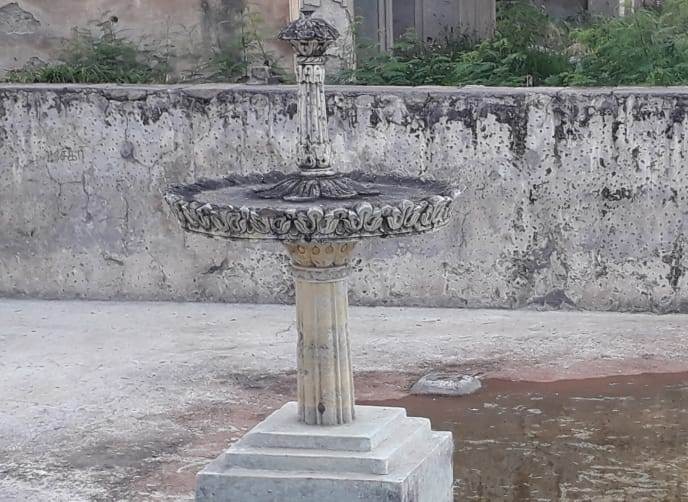
Fountain, tomb complex, Ibrahimbagh, Hyderabad|Dinesh Singh
The tomb of Sultan Ibrahim Qutub Shah is some distance away to the south west of Sultan Quli’s mausoleum.The tomb has two graves in the main chamber and another sixteen on the terrace most probably of his children. Sultan Mohammad Qutub Shah’s mausoleum has a circular dome and the central chamber is surrrounded by an arcaded gallery with seven exits or openings. The upper storey has five recesses.
The tomb of Sultan Subhan Ali, fondly called Chhote Malik or Little Master lies near his father Jamsheed Quli’s tomb. The other tombs are of the physicians or hakims of the Sultan Abdullah Qutub Shah, Nizamuddin Ahmed Jeelani and Abdul Jabbar Jeelani, tomb of Neknaam Khan who served in Sultan Abdullah’s army, tomb of Fatima Sultan sister of Mohammad Qutub Shah and Kulsoom , his grand-daughter. Also the tombs of courtesans Taramati and Pemamati. The tomb complex was once called Lagar-e-faiz-athar where songs, dances and drama were regularly staged.
There are also other tombs in the complex of members of the dynasty of the Qutub Shahis which have different architectural features from the main tombs but are very pleasing to the eye with ornate designs.
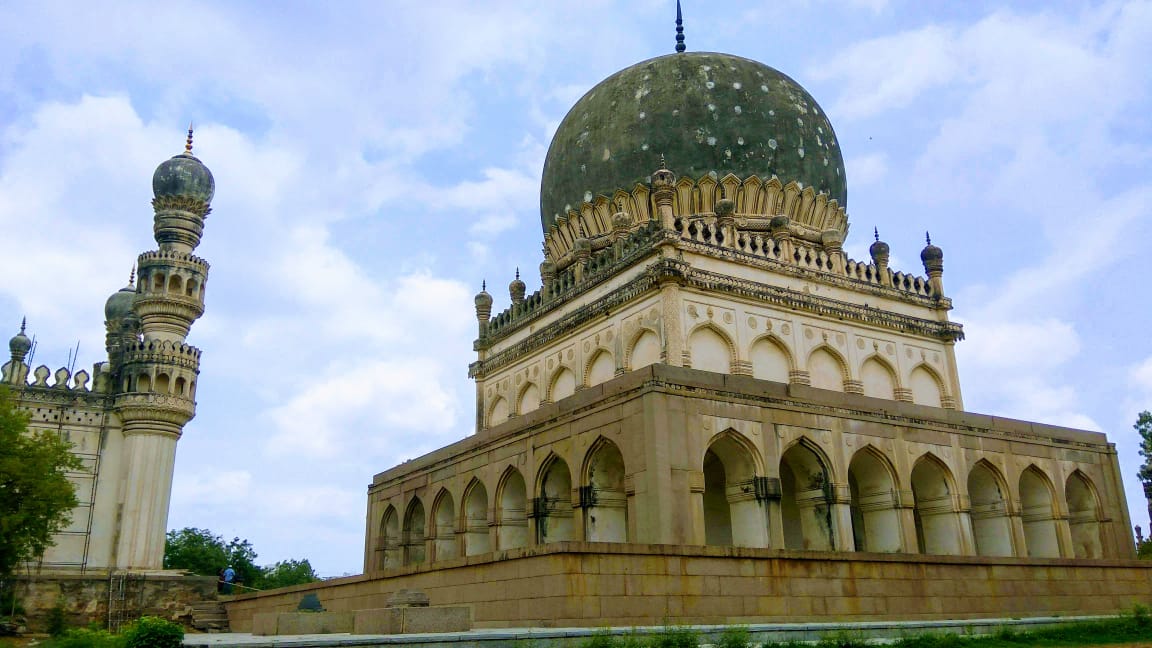
Tomb of Hayat Bakshi Begum, tomb complex, Ibrahimbagh, Hyderabad|Dinesh Singh
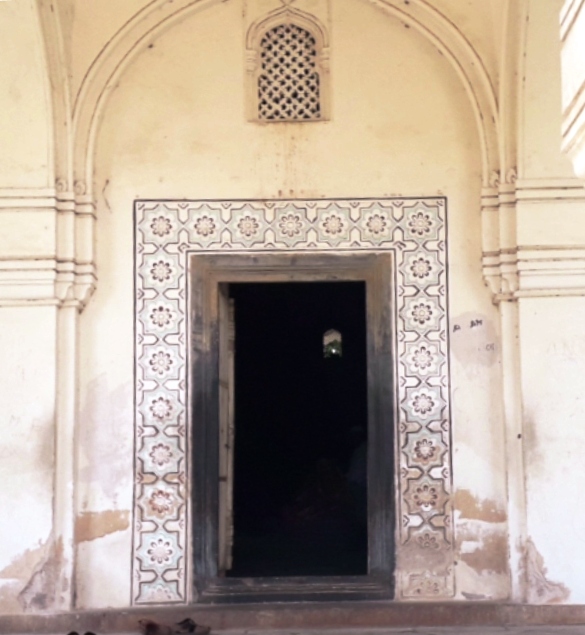
Tile decoration, Hayat Bakshi Begum masjid, tomb complex, Ibrahim bagh, Hyderabad|Dinesh Singh

Tomb of Sultan Jamsheed Quli, tomb complex, Ibrahimbagh, Hyderabad|D. Vinod
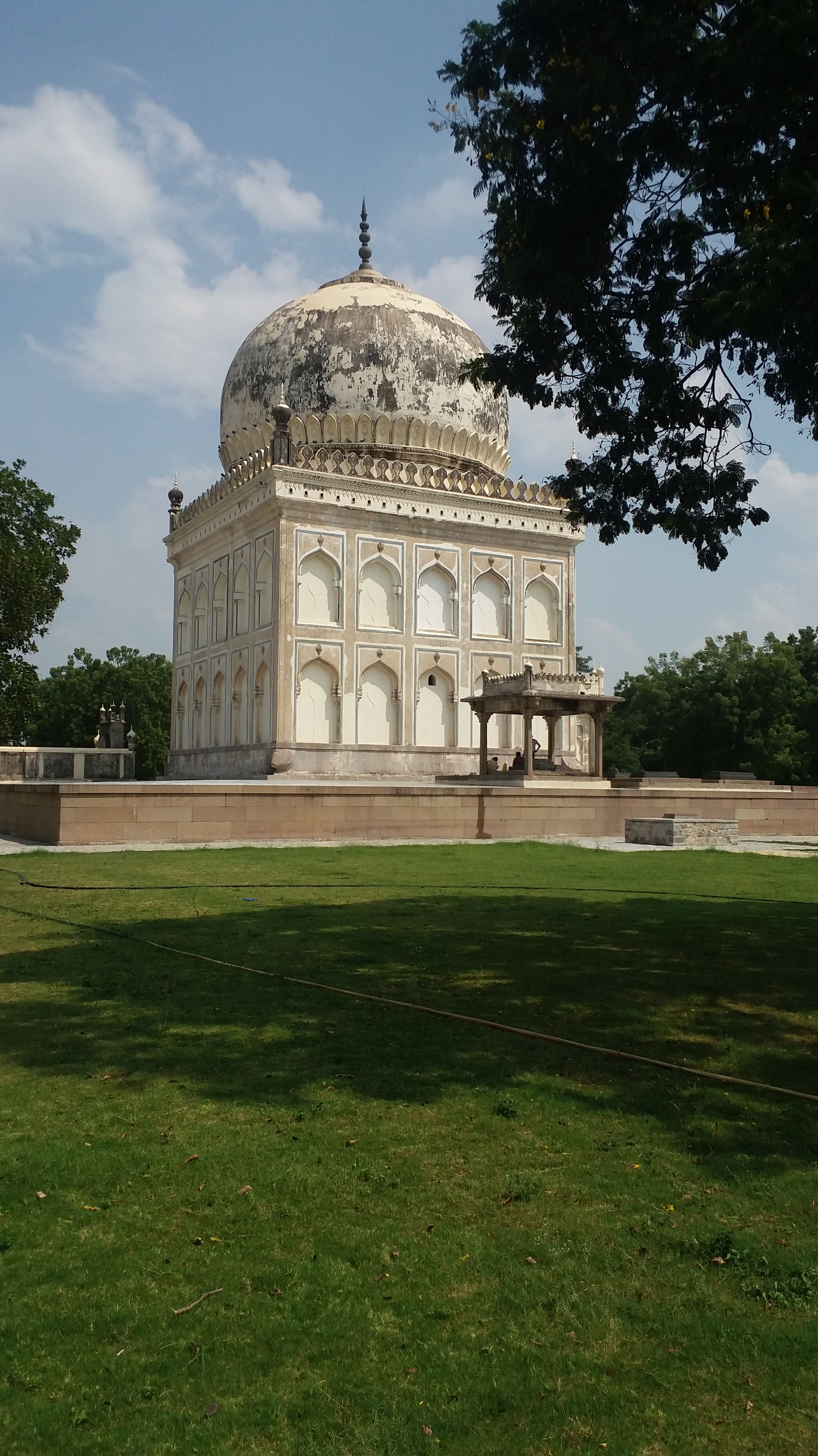
Tomb of Sultan Ibrahim Qutub Shah, Ibrahimbagh, Hyderabad|Soma Ghosh

Blue tile work remains, Tomb of Sultan Ibrahim Qutub Shah, Ibrahimbagh, Hyderabad|Asif Ali Khan
The tomb of Sultan Mohammad Quli Qutub Shah who died in 1612 is a striking structure with a double terrace. He was the fifth Sultan and is well rembered for constructing the Charminar at Hyderabad with the Char Kaman and founding the city of Hyderabad. The Sultan’s grave is in a crypt covered with black stone and is lower than the ground. The arcades around are unique and are very cool inside in contrast to the bright sunlight during daytime outside the tomb. The minarets at the corners have exquisite designs.
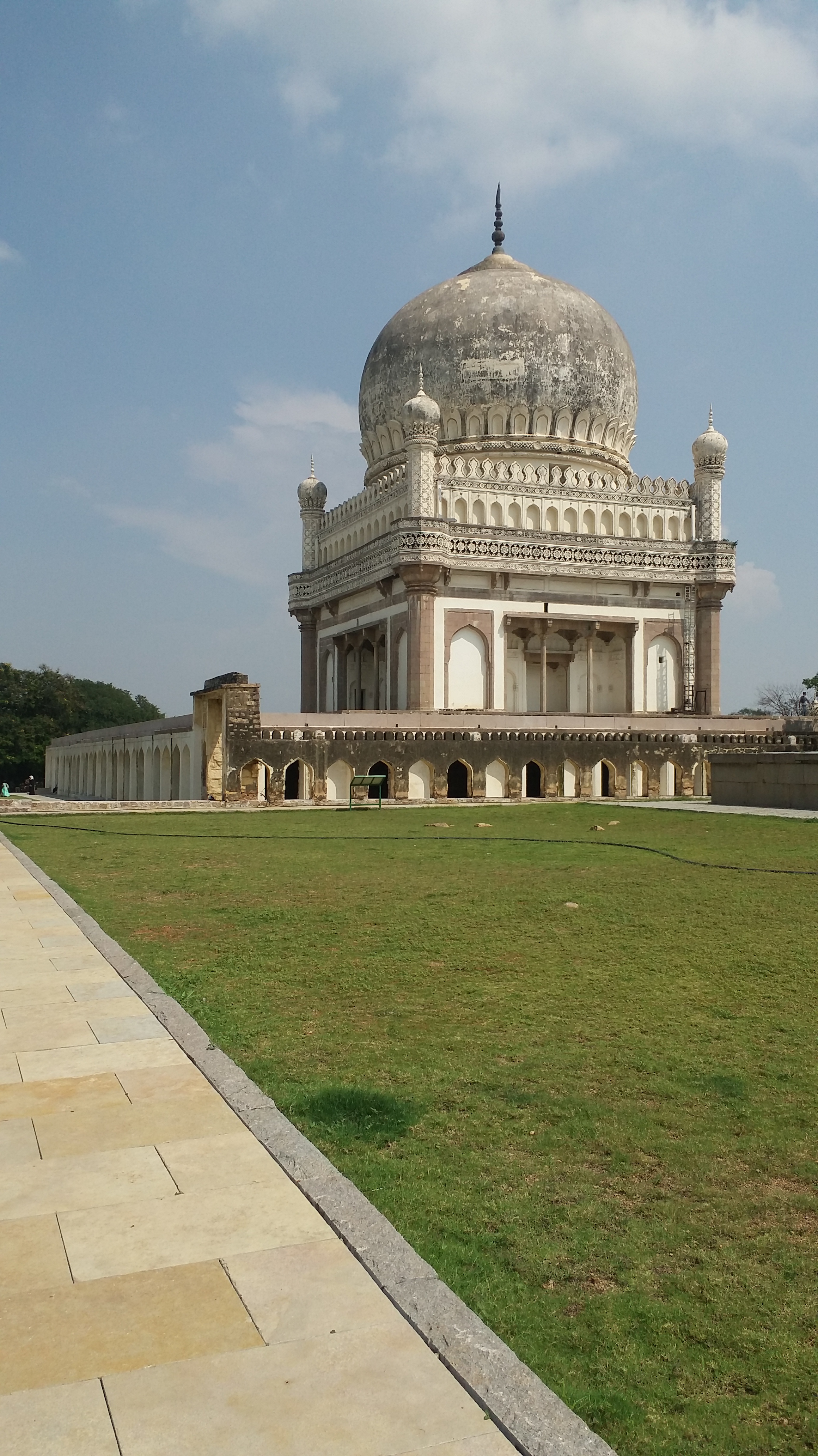
Tomb of Sultan Mohammad Quli Qutub Shah, tomb complex, Ibrahimbagh, Hyderabad|D.Vinod
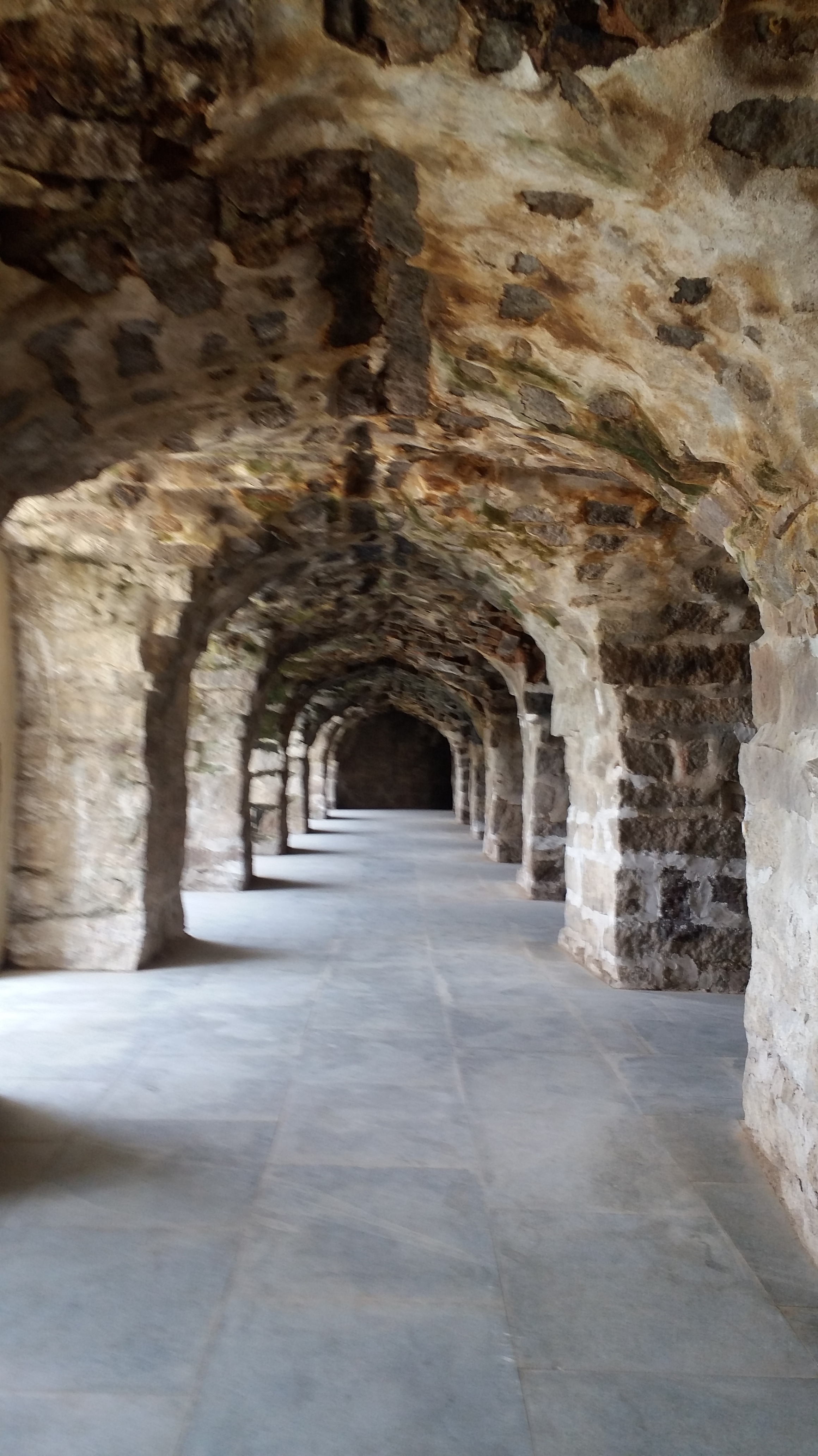
Archways, tomb of Sultan Mohammad Quli Qutub Shah, tomb complex, Ibrahimbagh, Hyderabad|Soma Ghosh
The tomb of the seventh ruler, Sultan Abdullah Qutub Shah appears first to the vistor. The sacrophagus is in black basalt. There are still some traces of blue and green enamel on the minarets. The tomb overall is very impressive with its seven arches built in perfect alignment in its corridors giving a feel of infinity. After this on the left one gets to see the incomplete tomb but actually has the grave of Sultan Abdullah’s eldest son-in-law Mirza Nizamuddin Ahmed.
Some way from the entrance to the north-west one can locate the impressive tomb of Hayat Bakshi Begum or Ma saheba, who is the daughter of the fifth ruler, Sultan Mohammad Quli Qutub Shah and wife of the 4th ruler, Sultan Mohammad Qutub Shah. Her son was Sultan Abdullah Qutub Shah. She played an important role and was a strong presence in Deccan history of the time. She was fondly called Ma-saheba. Her tomb has seven arches on each side with beautiful minarets at the corners, her sacrophagus in black basalt with verses. Her tomb is ornate and its parapet displays a frieze of flowers.
The tomb of Mohammad Qutub Shah is near the tomb of Hayat Baksh Begum to the south. He died in 1626. The graves of his other six children are also in this tomb. The complex has the tombs of Taramati and Pemamati who were sisters and royal dancers and concubines. The mortuary bath is also at the complex where the bodies of the royals would be given a bath before burial; there were cisterns for both hot and cold perfumed water.
Tomb of Sultan Abdullah Qutub Shah, tomb complex, Ibrahimbagh, Hyderabad| Dinesh Singh
The Hayat Bakshi Begum’s mosque attached to her tomb at the north side of her tomb is an important structure of the complex. It has a prayer hall, a vaulted roof with sunken domes, a facade with five arches and finely designed minarets with pots at the ends on lotus petals. The dome at the centre has beautiful designs; the mihrab has an inscription containing Quranic verses in superb calligraphy around it on black stone. This masjid was built in 1667.
The tomb of the founder of the dynasty Sultan Quli Qutub-ul-mulk is some distance away to the south west of the tomb of Sultan Mohammad Quli Qutub Shah. A fairly simple tomb structure built on a platform with an octagonal interior with a dome crowning the top. The tomb has two graves with another smaller one. Outside there are 21 graves on the plinth, maybe of people close to him. The tomb of Subhan Quli on the same plinth has a dome which being fluted looks very beautiful. Some distance away to the west of Sultan Quli’s tomb is his son Jamsheed Quli’s tomb, an octagonal structure which looks double storeyed. The tomb of Mohammad Amin who died in 1596; who was the sixth son of Sultan Ibrahim Qutub Shah and father of Sultan Mohammad Qutub Shah at a young age of 25, is towards the west of the tomb complex. The tomb has two graves inside.
Lo ! some we loved..the loveliest and the Best
……………..one by one….crept silently to Rest.
……..from the Rubaiyat of Omar Khayyam.
Archway at tomb of Sultan Abdullah Qutub Shah, tomb complex, Ibrahimbagh, Hyderabad|Dinesh Singh
An unfinished tomb started by Sultan Abul Hasan Tana Shah, houses the grave of Mirza Nizamuddin Ahmed, Sultan Abdullah’s eldest son-in-law. The royal tomb complex also has the mosque of Hayat Bakshi Begum and the dargah of Hazrat Hussain Shah Wali, Sufi saint and builder of the Hussain Sagar at Hyderabad. A mortuary bath in Turkish style exists opposite the tomb of Mohammad Quli. The tombs of the earlier Sultans are at the back of the bagh. The tombs of the Sultans have Quranic verses especially the ‘throne verse’, the aayat-ul-kursi and the Shia durud in calligraphy. The tombs look uniform in design but there are some differences especially in the size of the structures. The tombs are usually built on a raised plinth with an arcaded gallery around a square chamber. A ring of lotus petals are seen at the base of the bulbous dome over the structure which looks very ornate and decorative. Aurangzeb had mounted cannons on the tombs during his siege efforts in 1679 to destroy the fortifications of Golconda Fort.
Cannon balls, tomb complex, Ibrahimbagh, Hyderabad|Dinesh Singh
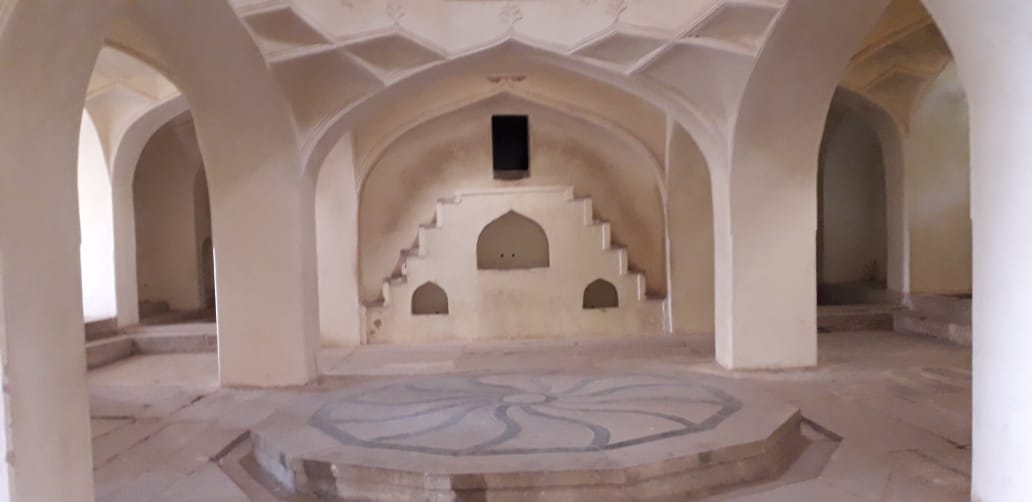
Mortuary bath, tomb complex, Ibrahimbagh, Hyderabad|Dinesh Singh
Bagh Safa, Ibrahimbagh, Hyderabad|Dinesh Singh
When the sun sets here the silhouette of the tombs are seen against the evening sky; the breeze blows and one feels the whispering of tales of the centuries gone by. India’s poetess Sarojini Naidu has said of the tombs:
The royal tombs of Golconda
I muse among these silent fanes
Whose spacious darkness guards your dust
around me sleep the hoary plains
That hold your ancient wars in trust
I pause,my dreaming spirit hears,
Across the wind’s unquiet tides,
The glimmering music of your spears
The laughter of your royal brides,
The royal tombs of Golconda
In vain o Kings,doth time aspire
to make your names oblivion’s sport
While yonder hill wears like a tier
The ruined grandeur of your fort
Though centuries falter and decline
Your proven strongholds will remain
Embodied memories of your line
Incarnate legends of your reign.
O Queens, in vain old Fate decreed
Your flower-like bodies to the tomb;
Death is in truth the vital seed
Of your imperishable bloom
Each new-born year the bulbuls sing
Their songs of your renascent loves;
Your beauty wakens with the spring
To kindle these pomegranate groves.
References and image attributions
1.History of the Qutub Shahi dynasty/H.K Sherwani, New Delhi: Munshiram Manoharlal, 1974.
2.The art and architecture of the Deccan Sultanates/George Michell and Mark Zebrowski, Cambridge: Cambridge University Press, 1999.
3. The heritage of the Qutub Shahis of Golconda and Hyderabad/M.A Nayeem, Hyderabad: Hyderabad Publishers, 2006.
4. poetryarchive.com
5. Images by are by Dinesh Singh, D. Vinod, Asif Ali Khan and the author.
Posted by :
Soma Ghosh
©author
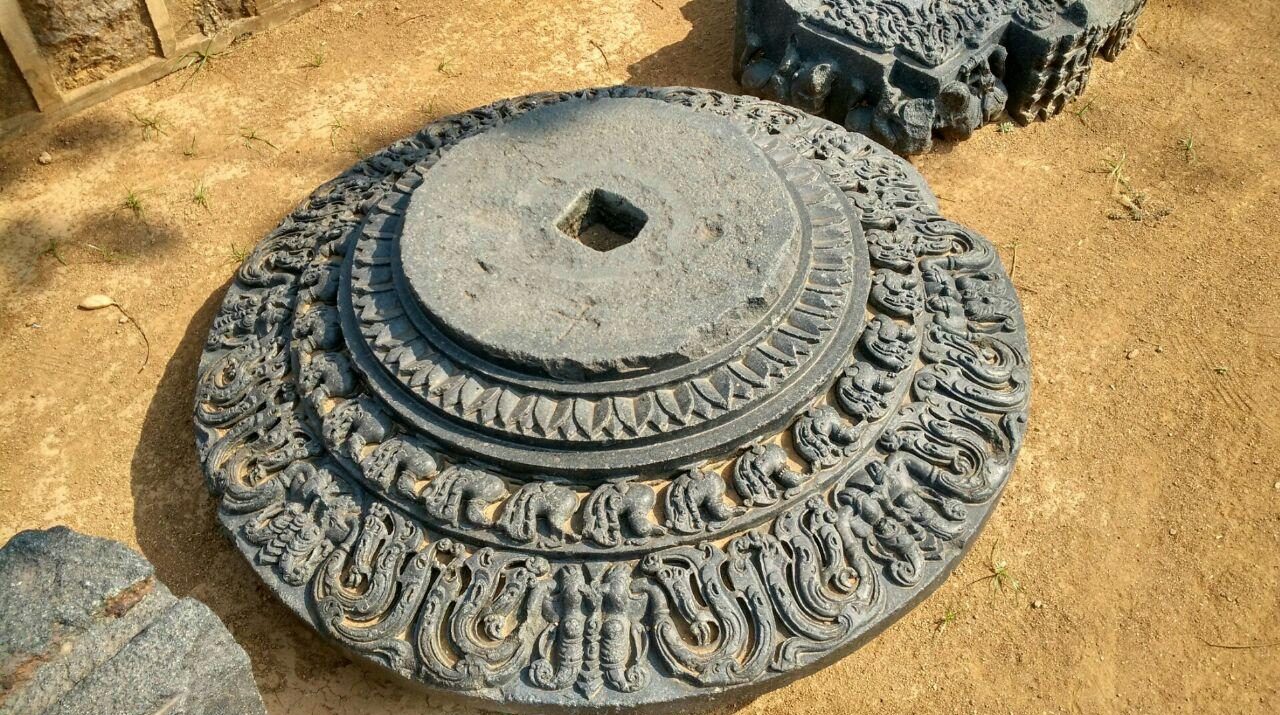



 Iris flower, illustration.
Iris flower, illustration.
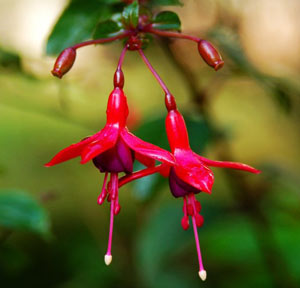 Fuschia flower, illustration.
Fuschia flower, illustration.
