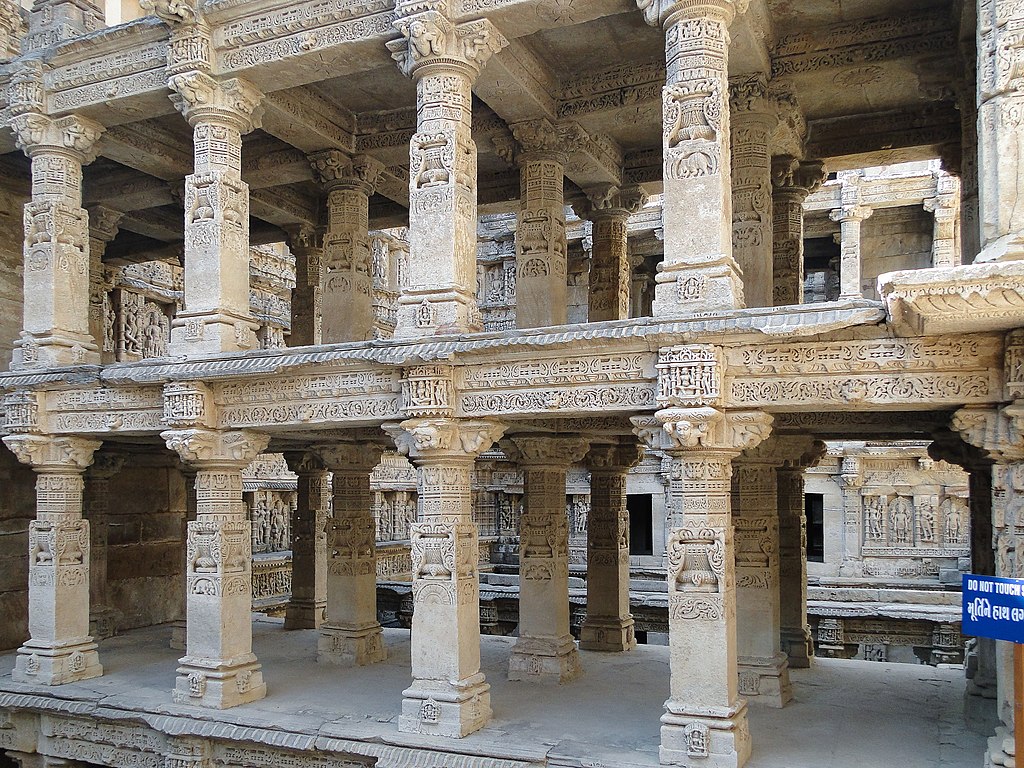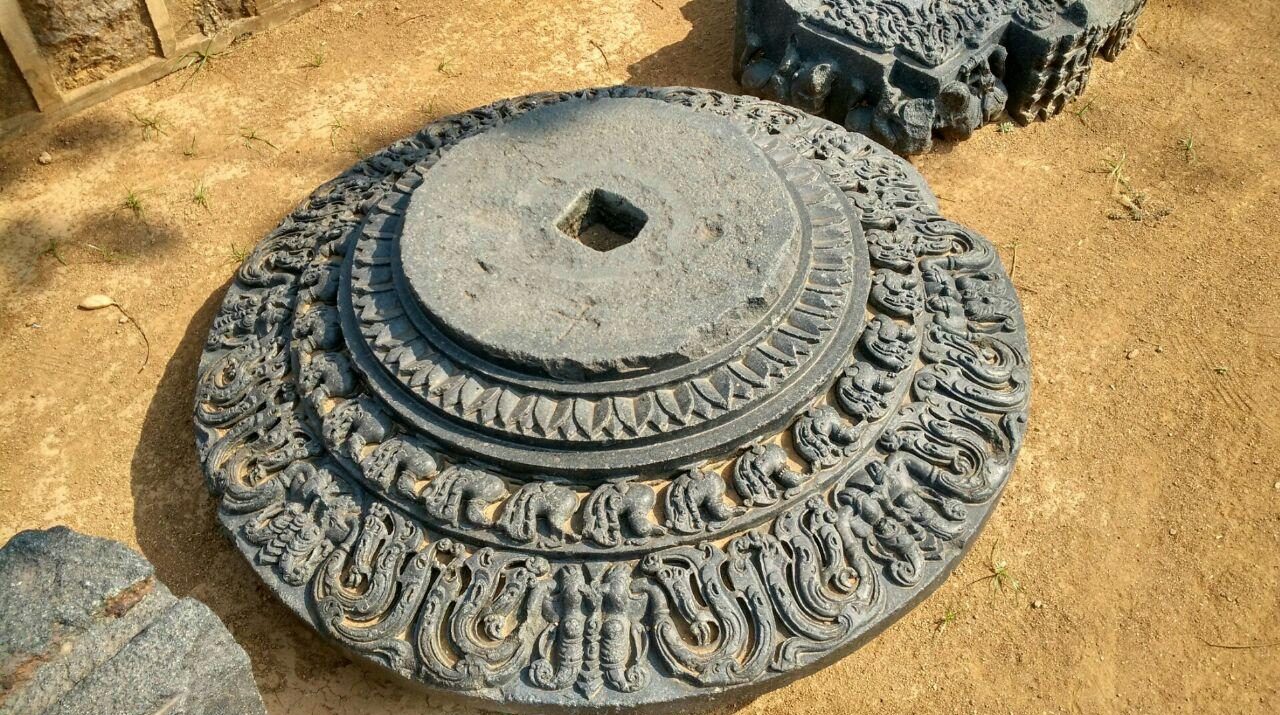#Didyouknow that an astounding marvel in architecture of a step-well along with embellishments of 500 principal and 1000 other minor sculptural creations are waiting to amaze visitors at Patan in Gujarat, India ?
Built in the 11th century on the bank of the river Saraswati by Rani Udaymati, wife of Bhima I of the Chalukya dynasty. Hence it is called Rani ki vav or the Queen’s step-well.

Rani ki vav, image, Patan, 11th century.
The step-well has seven levels of stairs with the panels embellished with sculptures. The themes are mostly religious or mythological. Udayamati was the daughter of Navavaraha Khangera and commissioned the step-well in memory of her husband Bhima I who ruled between 1022 and 1064 A.D. The step-well is well preserved because it was flooded by the Saraswati river and had got silted. This entire creation took 20 years to be made.

Ornamental pillars, Rani ki vav, image, Patan, 11th century.
Art historians Henry Cousens and James Burgess visited the site when it was totally in mud. They thought it was ahuge pit. However in the 1940s the excavations carried out under the Baroda State revealed the stepwell. In 1980s the Archaeological Survey of India took it further by more excavation and in 2014 it was declared a UNESCO World Heritage site.
Avatars of Lord Vishnu, Rani ki vav, image, Patan, 11th century.
The entrance is located in the East while the well is located at the Westernmost end and consists of a shaft 10 m in diameter and 30 m deep. There is a compartmentalised stepped corridor with multi-storeyed pillared pavillions. The walls, pillars, columns, brackets and beams are all ornamented and embellished with carvings and scroll work, The niches too demand attention by their ornamentation with figures. There are 212 pillars in the step-well.

Lord Rama, Rani ki vav, image, Patan, 11th century.

Rani ki vav, image, Patan, 11th century.

Sculptures, Rani ki vav, image, Patan, 11th century.
The sculptures depict Gods, Goddesses, celestial beings, men, women, priests, birds and animals. Lord Vishnu image is the maximum form depicted here as ‘Seshasayi’ and ‘Viswaroopa’ and also as ‘Dasavatara’. Hindu deities Lord Brahma, Lord Shiva, Gods Ganesha, Kubera, Surya, Indra and Hayagriva are also depicted here. One finds Uma-Maheshwara, Lakhsmi-Nararayana, Ardhnarishwara, Chamunda, Mahisasuramardini, the Saptammatrikas and the images of Navagraha or nine planets as well. This step-well brings out the sanctity of water as a life giving force. This step-well is a form of subterranean water architecture and is like an inverted temple, a water management system symbolising the technological height of the step-well tradition in India.

Lord Vishnu, Rani ki vav, image, Patan, 11th century.

Scuptures, Rani ki vav, image, Patan, 11th century.

Mahisasuramardini, Rani ki vav, image, Patan, 11th century.
Rani ki vav, image, Patan, 11th century.
There are also celestial beings like Apsaras and celestial dancers and a Naga princess. also common men and women doing their daily activities, women holding children. Every sculpture seems sublime and infused with a special quality. The expressions have beauty and balance to mesmerize the onlooker. The jewellery and hairstyles depicted are also unique and can be a study on its own !

Apsara , Rani ki vav, image, Patan, 11th century.

Scuptures, Rani ki vav, image, Patan, 11th century.

Scroll designs and lattice patterns, Rani ki vav, image, Patan, 11th century.

Varaha avatar, Rani ki vav, image, Patan, 11th century.
It is a fine and exquisite stepwell, classified as a Nanda type. It is 65 m long, 20 m wide and 28 m deep. The fourth level is deepest and leads to a rectangular well. However at present the ground water levels have changed following the Saraswati river’s relocation.
Rani ki vav, image, Patan, 11th century.

Avatars of Lord Vishnu, Rani ki vav, image, Patan, 11th century.
References :
- http://whc.unesco.org/en/list/922
- wikipedia.org
Posted by:
Soma Ghosh
©author






